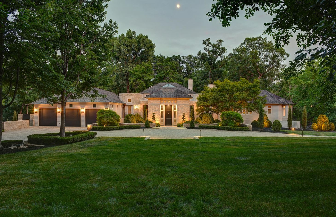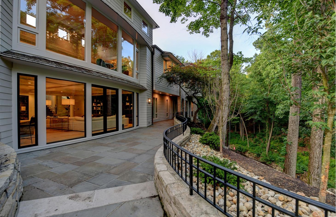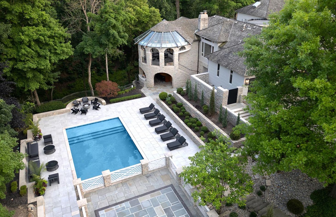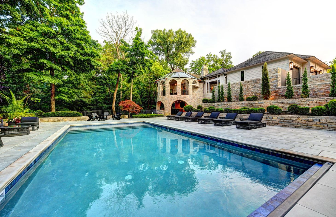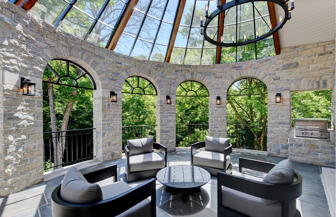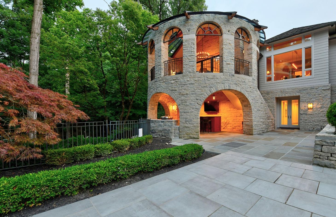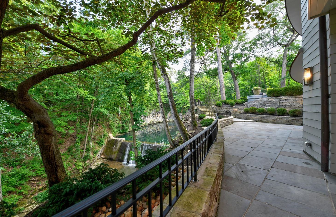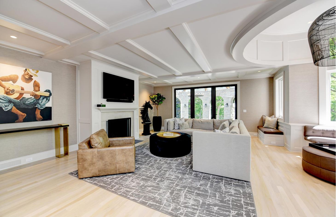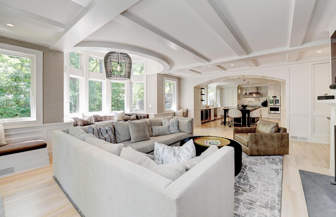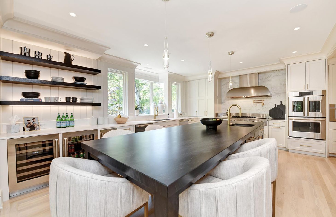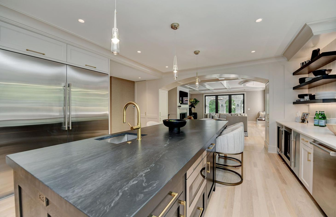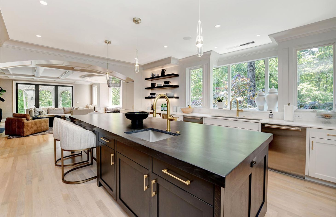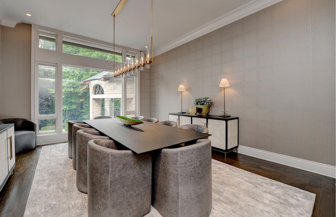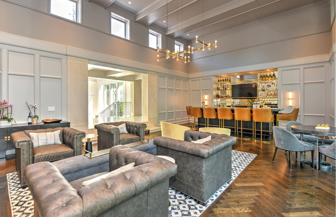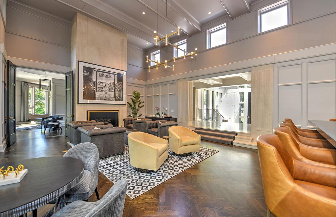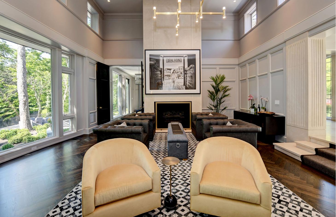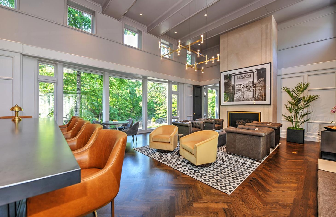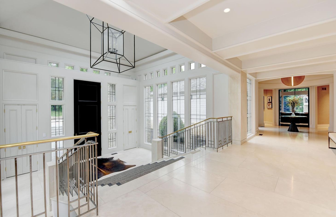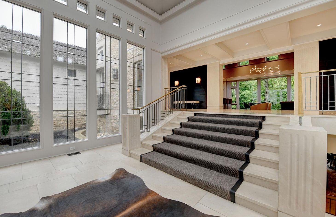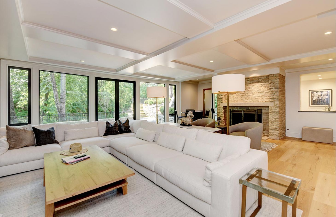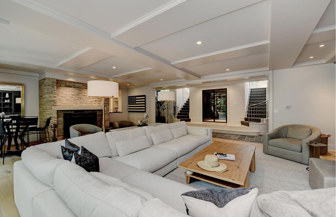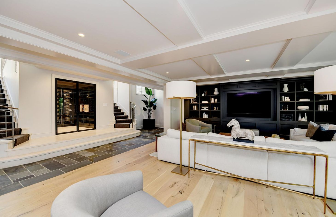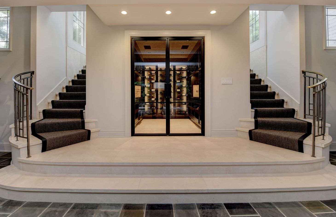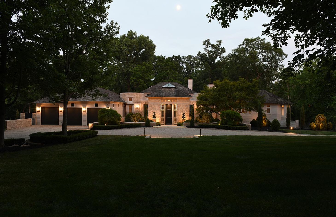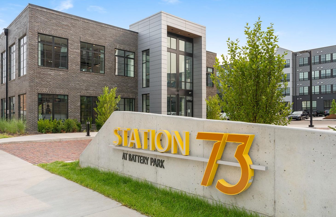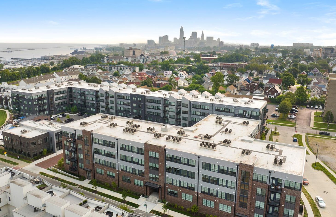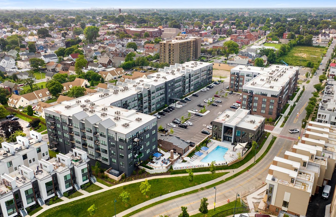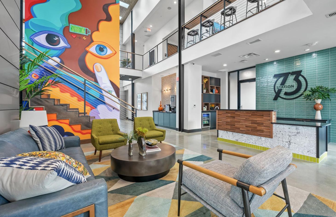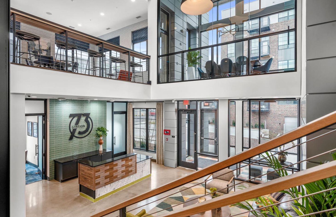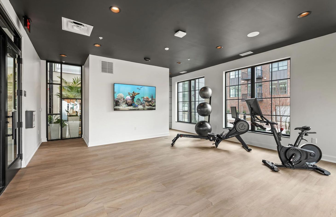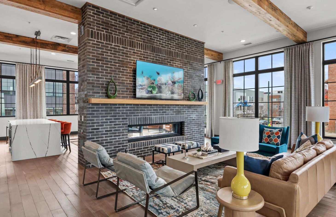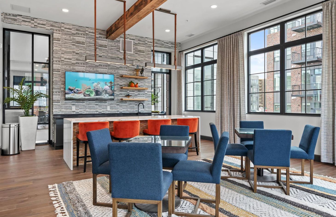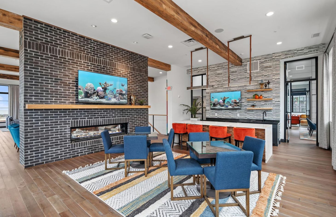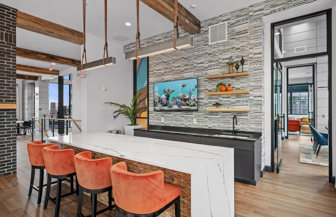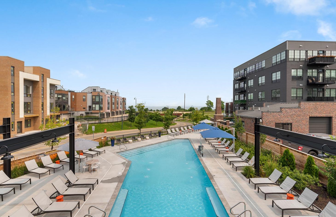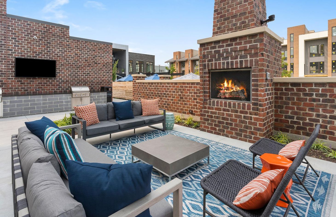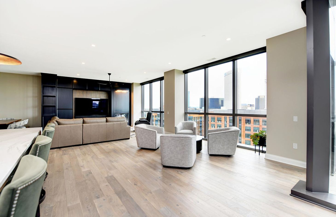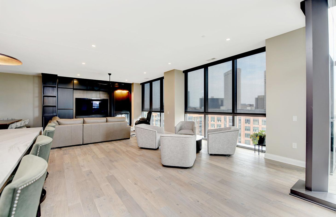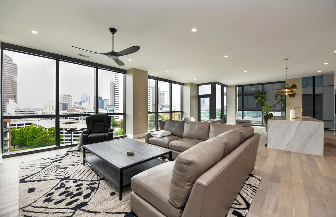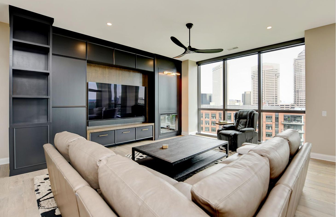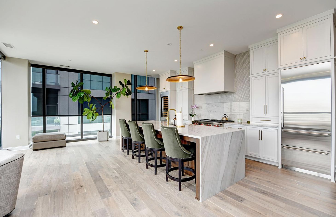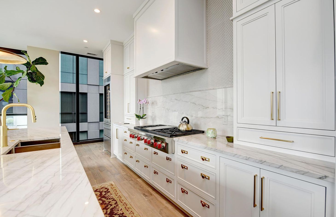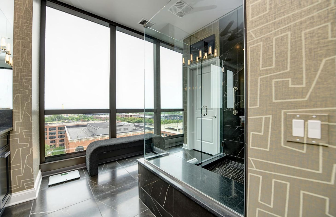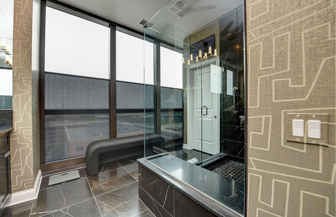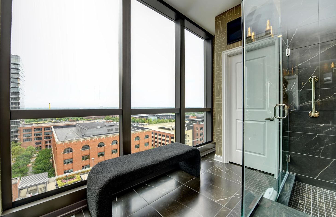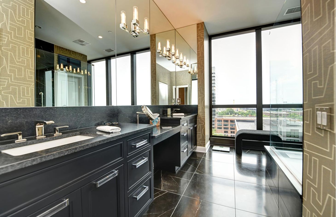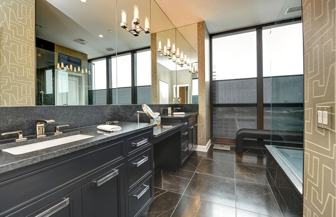Project Gallery
Designs that Spark Inspiration
Natural Luxury
Central Ohio
Summary
Sometimes there are projects and properties where the role of the integrator is to do as much as possible to not draw any attention to the things we are asked to do. This is one of those projects.
Lighting control was critical to be able to replicate lighting scenes at the touch of a button to highlight both impeccable interiors and the delightful natural setting of this oasis. ACES worked closely with the builder, the home owner, and the electrical contractor to install a Lutron control system that matched the aesthetics of the space while maintaining realistic budgets.
In addition to the lighting control system, ACES also was responsible for the AV and network infrastructure inside and outside this magnificent estate property.
"You can’t even understand my happiness. I have never worked with a better group. I’m ACES number one fan. We are overwhelmed by your team’s skill level."
-
CompletionMay 2024
-
Project Costless than $150,000
-
Size8,000 sq.ft
-
LocationCentral Ohio
-
IndustrySingle Family Custom
Explore Our Sophisticated Solutions
-
Lighting Control
-
Integrated Room Control
-
Media Control
-
Centralized Distribution
-
Smart Building Technology
-
Distributed Video
Station 73 at Battery Park
Cleveland, OH
Summary
Overlooking Edgewater Park and sweeping views of Lake Erie, this community clubhouse is yet another amenity for the residents of Station 73 in the growing Battery Park area of downtown Cleveland.
The ACES-designed and installed system features several music zones and video displays to complement the energy and aesthetic of this unique space.
Utilizing simple touch screens, the residents can enjoy a user-friendly experience while the system maintains guardrails to prevent unintended misuse or disruptions. This approach promotes personal engagement for the inhabitants, while providing peace of mind for the management team regarding the security and reliability of their system.
ACES provides remote access capabilities to troubleshoot and manage the system from a distance, ensuring quick resolution of issues without requiring a truck roll to the space.
"Given the complex nature of our development projects, it is essential to have a great partner like ACES. From design through installation, they are able to provide excellent service at a cost-effective price. The end product is always top notch and exceeds expectations."
-
CompletionDecember 2023
-
Project Costless than $100,000
-
Size8,000 sq.ft
-
LocationCleveland, OH
-
IndustryMulti-Family Development
Explore Our Sophisticated Solutions
-
Lighting Control
-
Integrated Room Control
-
Voice Control
-
Centralized Distribution
-
Smart Building Technology
-
Distributed Video
Downtown Elegance
Columbus, Ohio
Summary
This urban condominium is a great example what we call the elegance of smarter living.
The unit features floor-to-ceiling windows in all rooms with views in three directions, so automated blinds were a must. In the living, dining, and kitchen areas we installed sheer blinds. In the primary bedroom we installed dual roller sheer and blackout blinds, and in the primary bathroom we did automated bottom-up rollers to provide natural light in the room while still providing some privacy.
In the gourmet kitchen we installed two Trufig outlets in the granite backsplash that are custom painted so as not to draw attention to themselves.
And in the living room the clients enjoy spectacular video and audio with a mini-LED Sony 85” television and custom build James soundbar.
“We have engaged ACES on two whole home projects in the last several years. Great communication from the start, creative solutions, and excellent workmanship are the reason we continue to use them!”
-
CompletionJuly 2024
-
Project Costless than $100,000
-
Size4,000 sq.ft
-
LocationColumbus, Ohio
-
IndustryMulti-family High-rise
Explore Our Sophisticated Solutions
-
Lighting Control
-
Integrated Room Control
-
Media Control
-
Centralized Distribution
-
Distributed Audio
-
Distributed Video
